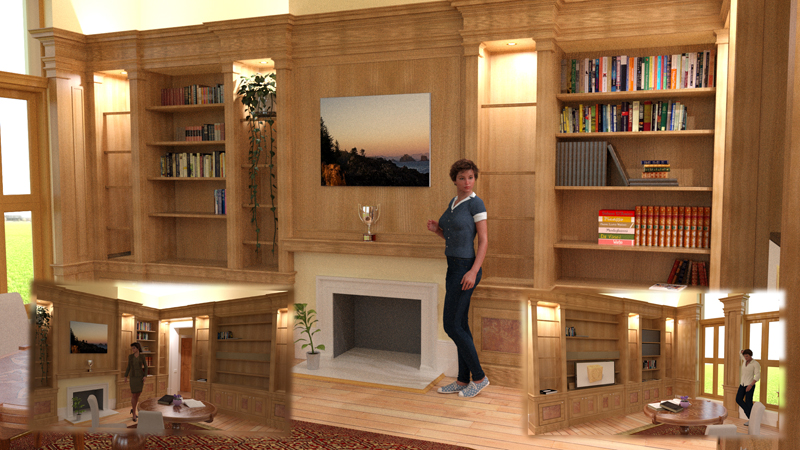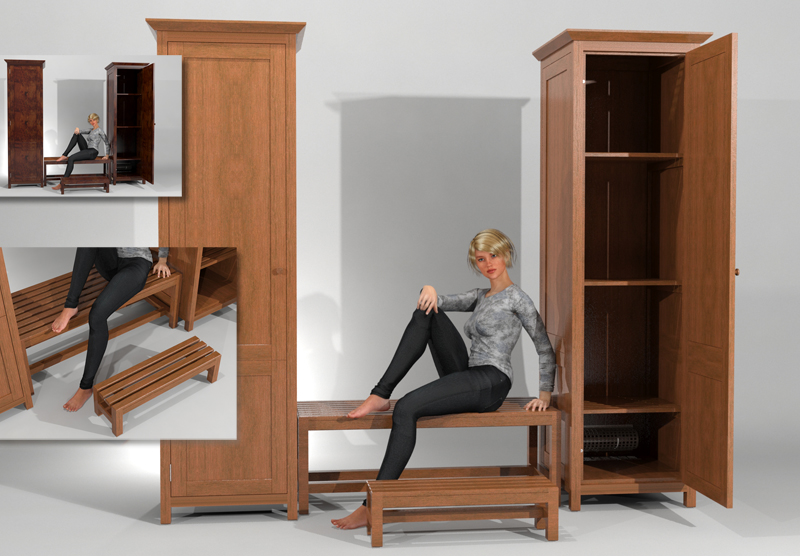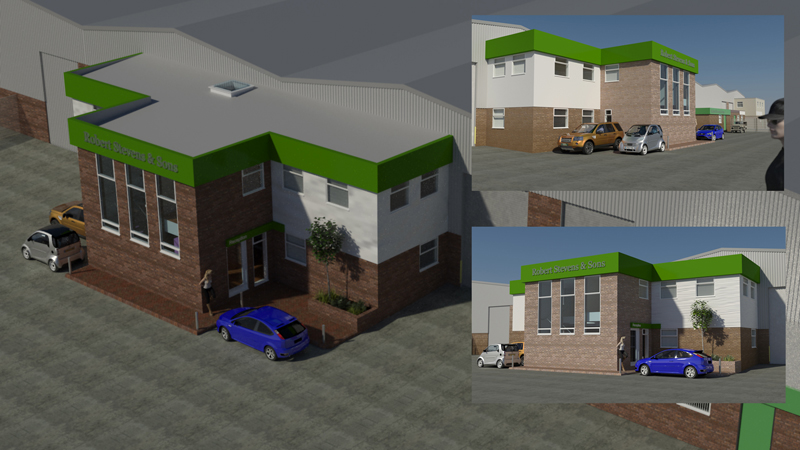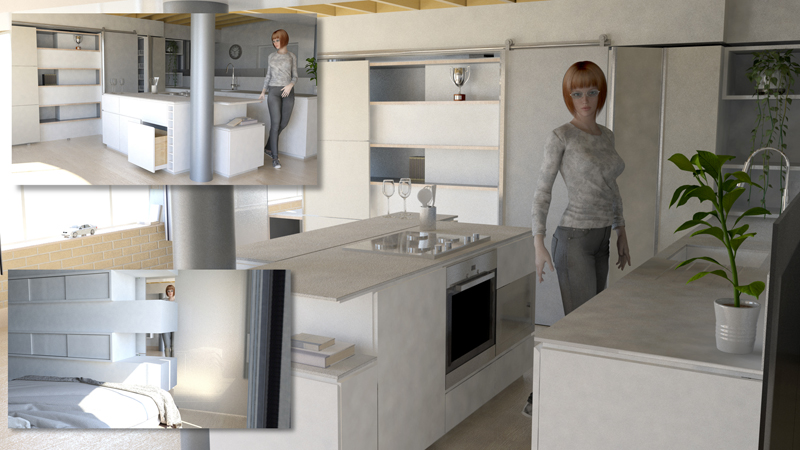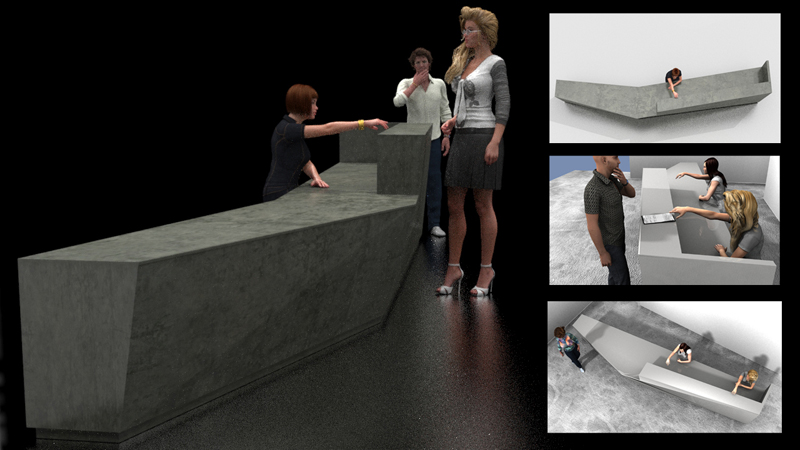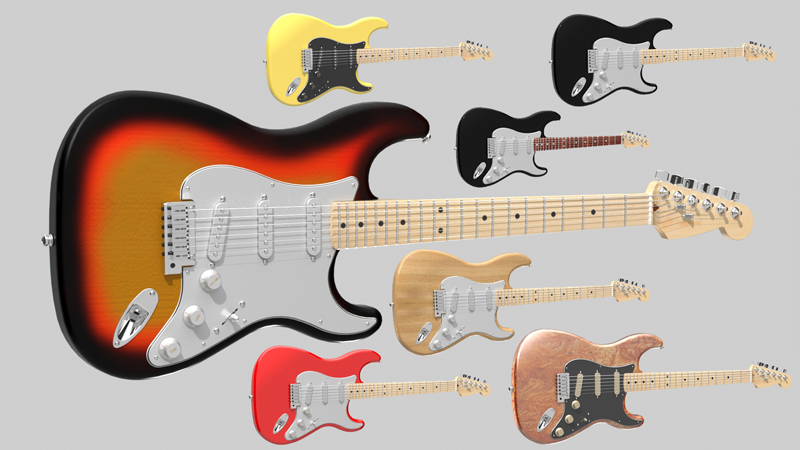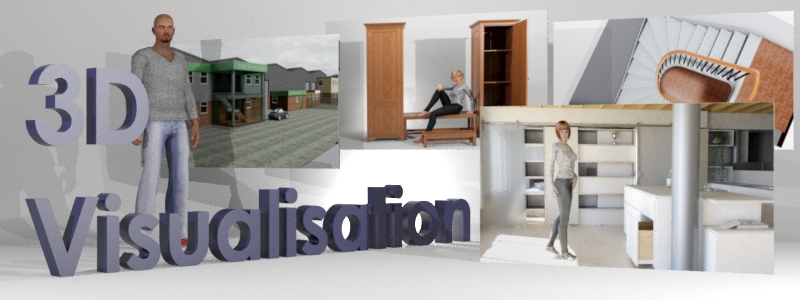
3D Visualisations provide a powerful tool in design realisation.
Architects, and those frequently dealing with technical drawings, can often visualise the three dimensional form depicted in a 1st or 3rd angle projected drawing. The layman may not be able to make that association and may struggle to fully appreciate a design intention.
By creating a virtual 3D model representation of a design photo like images can be produced to fully explain that design.
3D visualisations also provide the opportunity to place a representation of the intended design in context with its surroundings; even integrating the model with a photograph of the existing setting.
As the majority of our setting out details are created in 3D, visualisations can often be produced at little or no additional cost as part of the setting out process.
