Design Development & Fabrication Details
Periodically over approximately 18 months 2TA was contracted by Essex based Adrian Eves Joinery to provide assistance in the provision of an opulent library for a private client.
The Client had commissioned a designer in the first instance and, from the designer’s perspective sketches, the first details were prepared for approval.
By first developing the details as 3D models, and then rendering out images in 3D Studio Max, we allowed the client to fully appreciate the proposed library; now accurately dimensioned relative to the size of the room.
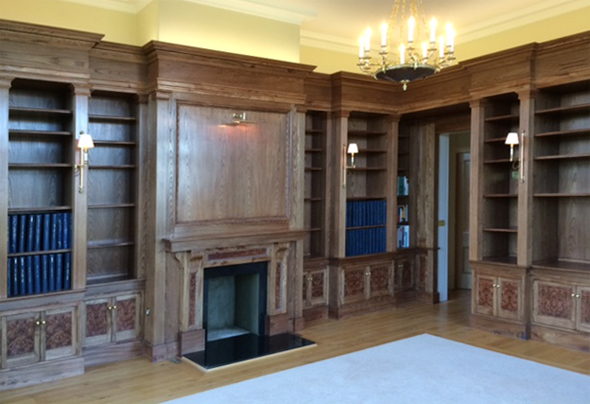 Photo of completed library
Photo of completed library
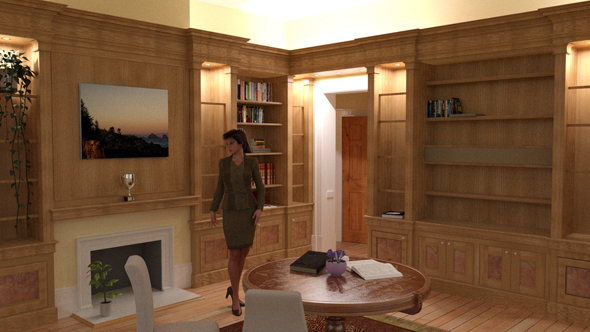 An earlier render
An earlier render
3D renders hi-light possible design problems...
Early renders of the proposed finished room indicated that the existing fireplace would not be in keeping with the new joinery.
As a result an alternative fireplace design was developed and subsequently adopted.
The above images also demonstrate that the relationship of shallow and deep units along the fireplace wall also changed. There were
also changes to the configuration of cupboards on the right hand side and in the provision of lighting.
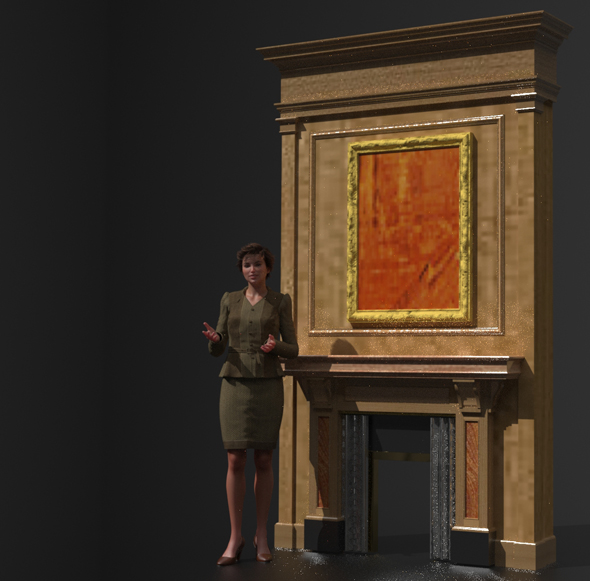 Rendered Fireplace proposal
Rendered Fireplace proposal
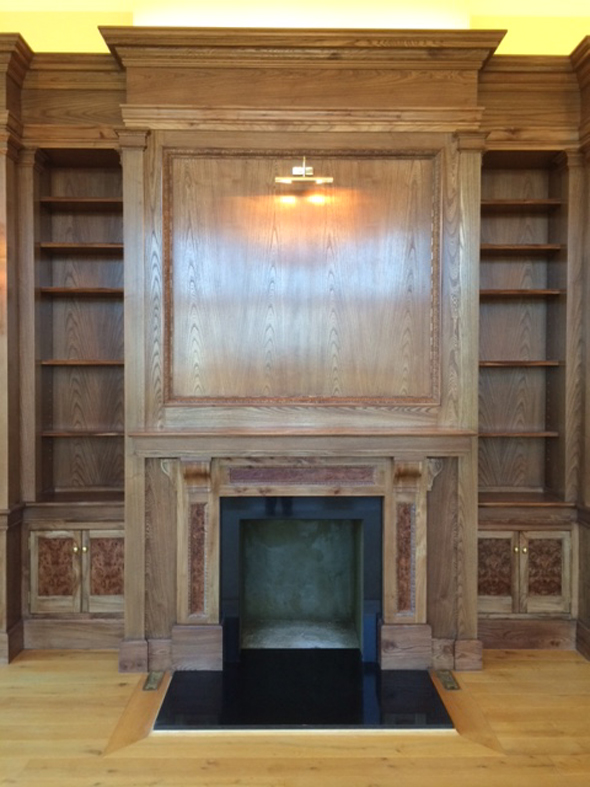 Fireplace as installed
Fireplace as installed
Other provisions were also examined during the design development including a hidden lift up television and tooled leather desk. These were subsequently omitted from the final project as, having been considered, were seen as unnecessary.
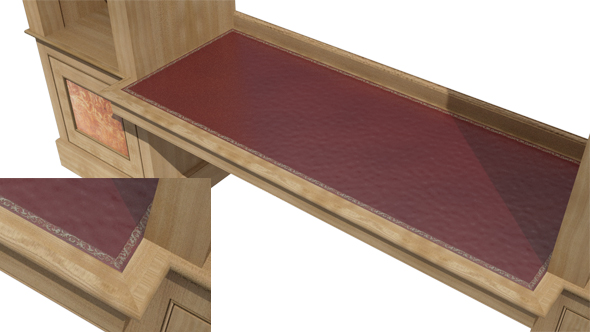 Render of tooled leather desk for consideration
Render of tooled leather desk for consideration
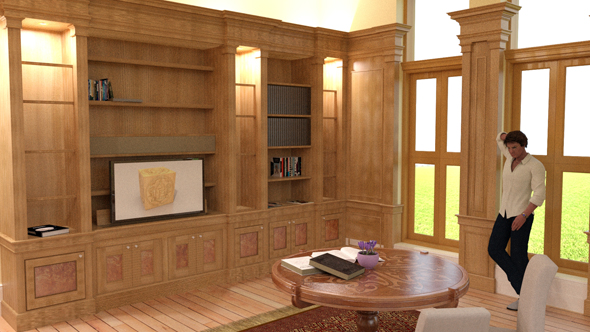 Rendered lift up TV proposal for consideration
Rendered lift up TV proposal for consideration
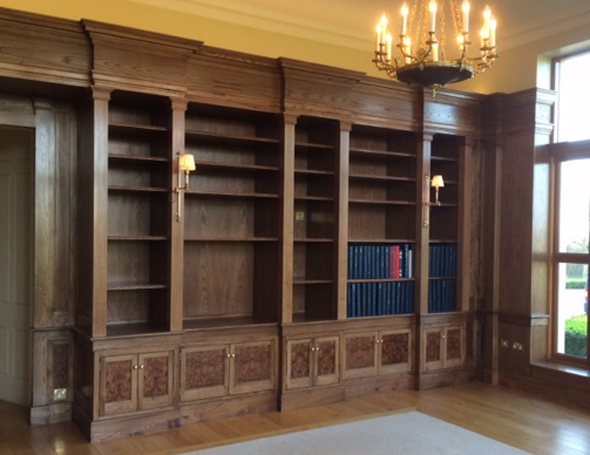 The finished book case run
The finished book case run
In demonstrating rendered views the client was able to further consider the installation relative to the whole room. What was initially to be a number of book cases developed into a project to panel all the walls and window reveals.
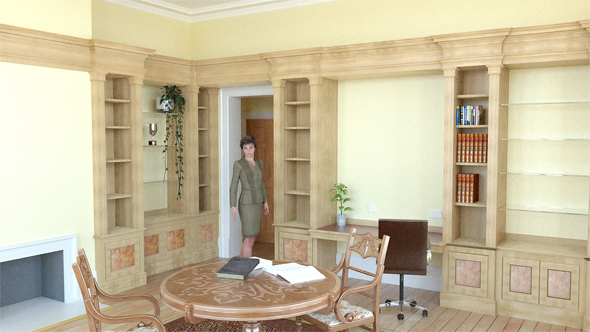 A render of the original, much simplified, scheme.
A render of the original, much simplified, scheme.
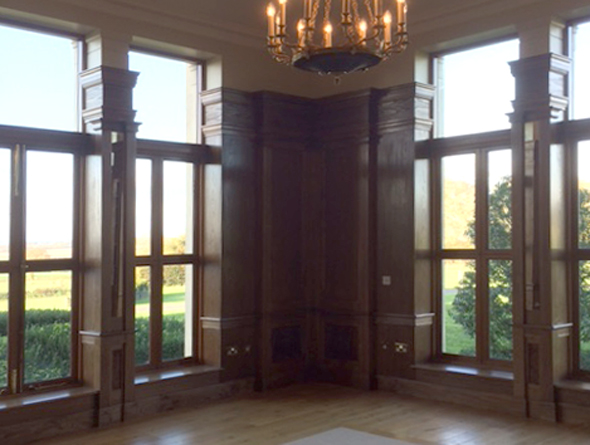 Ultimately it was agreed that the whole room be paneled
Ultimately it was agreed that the whole room be paneled
What isn't necessarily evident in the above photo of the finished installation is the consideration given to the shape of the paneling in order to
accommodate the curtains.
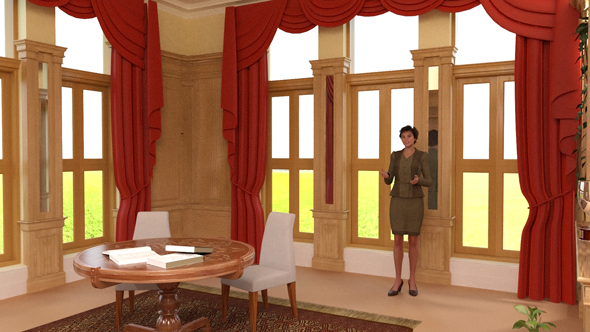 Render to review the inclusion of curtains
Render to review the inclusion of curtains
The above render demonstrated the requirement to extend the window column facings higher and to join the paneling with new window boards and infill's below.
3D modeling aids construction...
By developing a design in a 3D environment components, and units, can be both joined and isolated to more easily consider their construction.
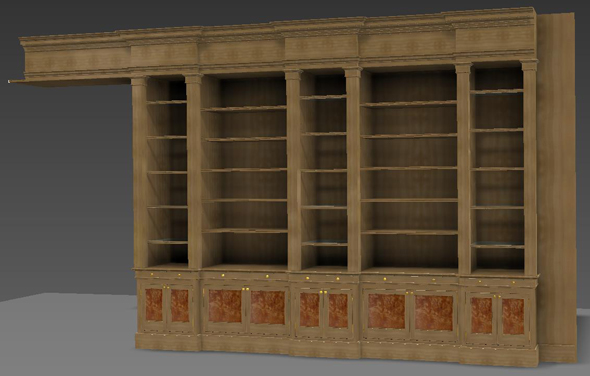 One cupboard run considered in isolation
One cupboard run considered in isolation
When incorporating complex moulding's and decorative details, such as those used in paneling, junction and detail relationships may not always be
apparent in a traditional drawn rod.
By looking at the complete installation in 3D we could readily review potential interface issues and arrive at solutions in manufacture,
rather than as a work around on site.
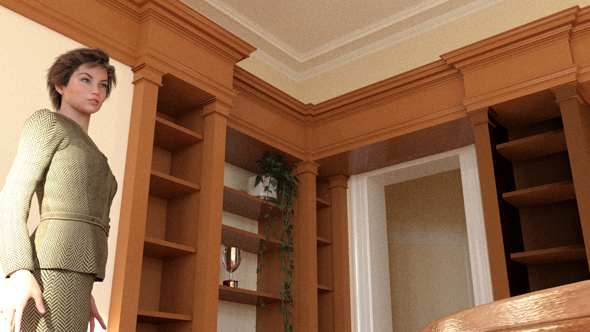 Early render showing possible cornice corner and door head issues.
Early render showing possible cornice corner and door head issues.
Having purchased AutoDesk Inventor 2015 at an early stage in the project we were able undertake the final design development using this software. This allowed efficient extension of the 3D models into working drawings, manufacturing rods, bills of materials and cutting sheets.
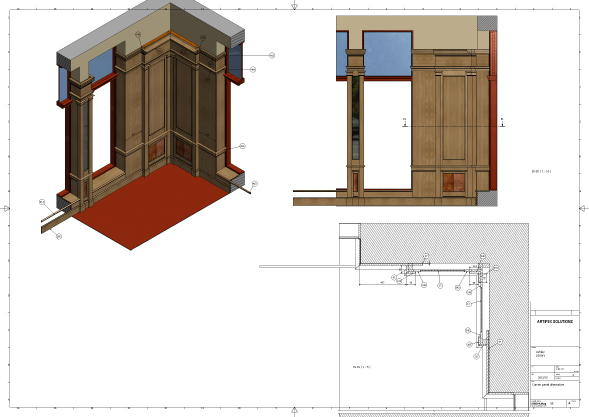 Working drawing generated from the 3D model using AutoDesk Inventor
Working drawing generated from the 3D model using AutoDesk Inventor
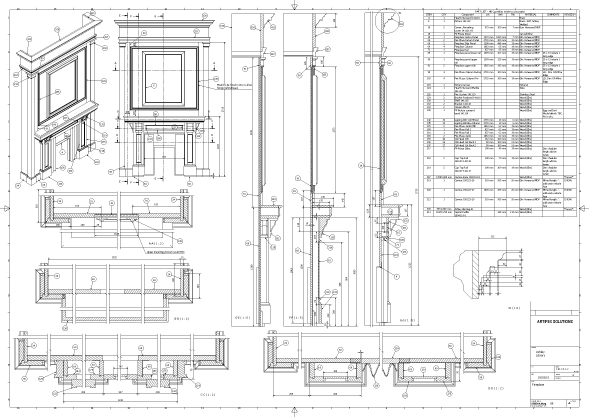 Construction details including sections and cutting sheets extracted from Inventor 3D model.
Construction details including sections and cutting sheets extracted from Inventor 3D model.
Adrian Eves Joinery
Glazebrook Farm
Canewdon Road
Ashingdon
Rochford
SS4 3JL
Tel: 01702 201 727
Fax: 01702-200080
Mob: 07802 151 459