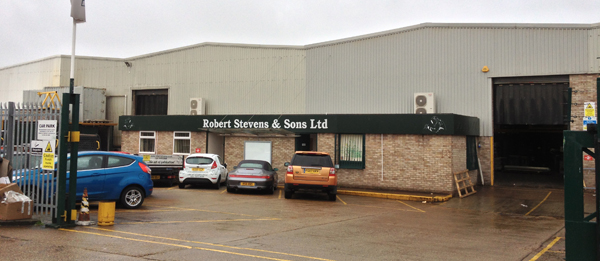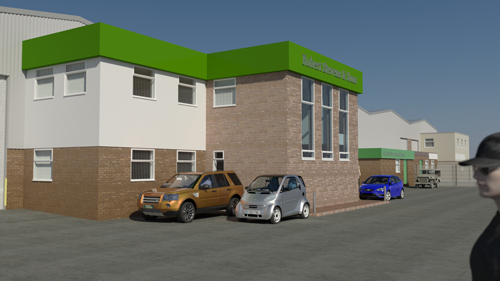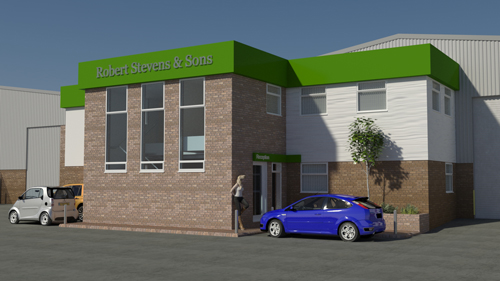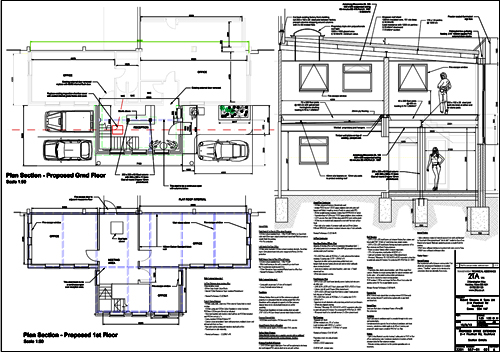Office Extension
We were recently contacted by Robert Stevens & Sons Ltd., in Rochford Essex, to
undertake a design study to extend the offices attached to their manufacturing
units.
They were looking to consolidate their office accommodation (otherwise
spread around the interior of their factories) and sought a building which
better reflected the high quality of work they produce.
 Offices prior to extension
Offices prior to extension
The proposal included a second floor extension to their existing office unit with a 2 storey extension to the front to provide a reception area.



After initial 3D visualisation “sketches” were prepared the design was refined and a full set of external visuals produced, together with drawings for Planning and Building Regulations approval.
 Part of the drawing pack issued for Planning and Building Regs approval.
Part of the drawing pack issued for Planning and Building Regs approval.